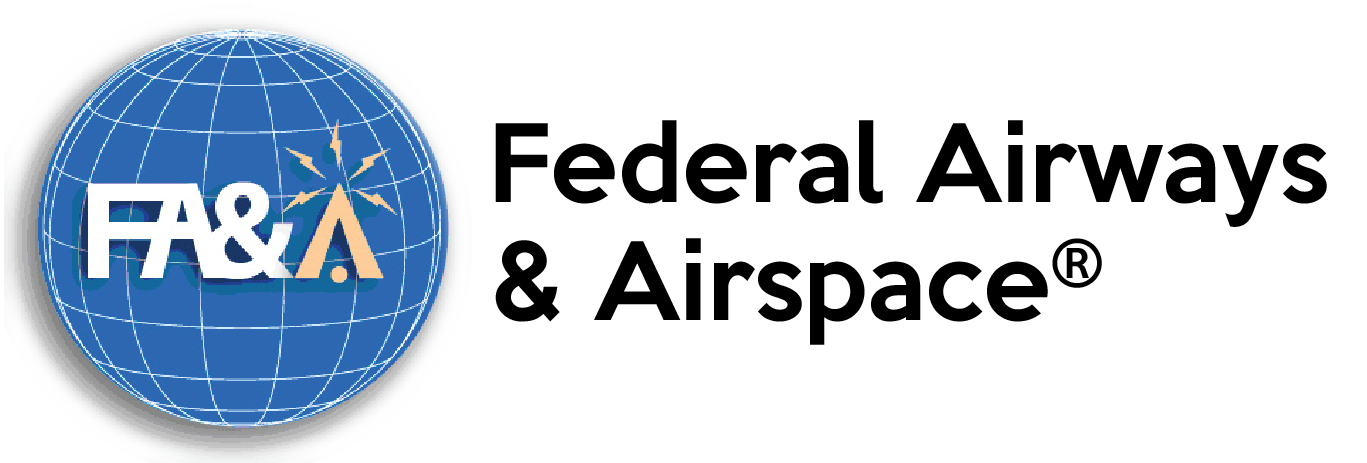
A multiple point analysis builds upon the single point analysis and compiles the results into a robust report. It is commonly used for projects involving buildings and their associated property boundaries. It is an effective and cost-efficient way to determine if the parameters of a project are realistic. Our team of extensively trained Airspace Specialists and Technicians utilize Airspace® and TERPS® to analyze and interpret the aeronautical environment surrounding your project. The resulting comprehensive report gives valuable information such as the maximum allowable height over the subject property or potential limiting factors that may impact the project.
Our Airspace® and TERPS® experts will analyze your project’s location for every possible objection the FAA, County (if applicable) or City Board (if applicable) may present.
Aeronautical height restrictions/limitations are often the most overlooked aspects of a project. These surfaces can be the determining factor on whether a project is a success or a failure. Our team is available to offer supportive services in the unfortunate event that construction has already commenced, and it is discovered that the project is not in compliance with the FAA. With client authorization, we can conduct our thorough analysis and offer feedback and recommendations on a project much faster than the FAA can. We can formulate appropriate measures of mitigation and offer safe, viable solutions to yield the best possible outcome for your project. We successfully implement these mitigation techniques in our negotiations with the FAA on behalf of our clients, turning an unfavorable outcome into a favorable one.
